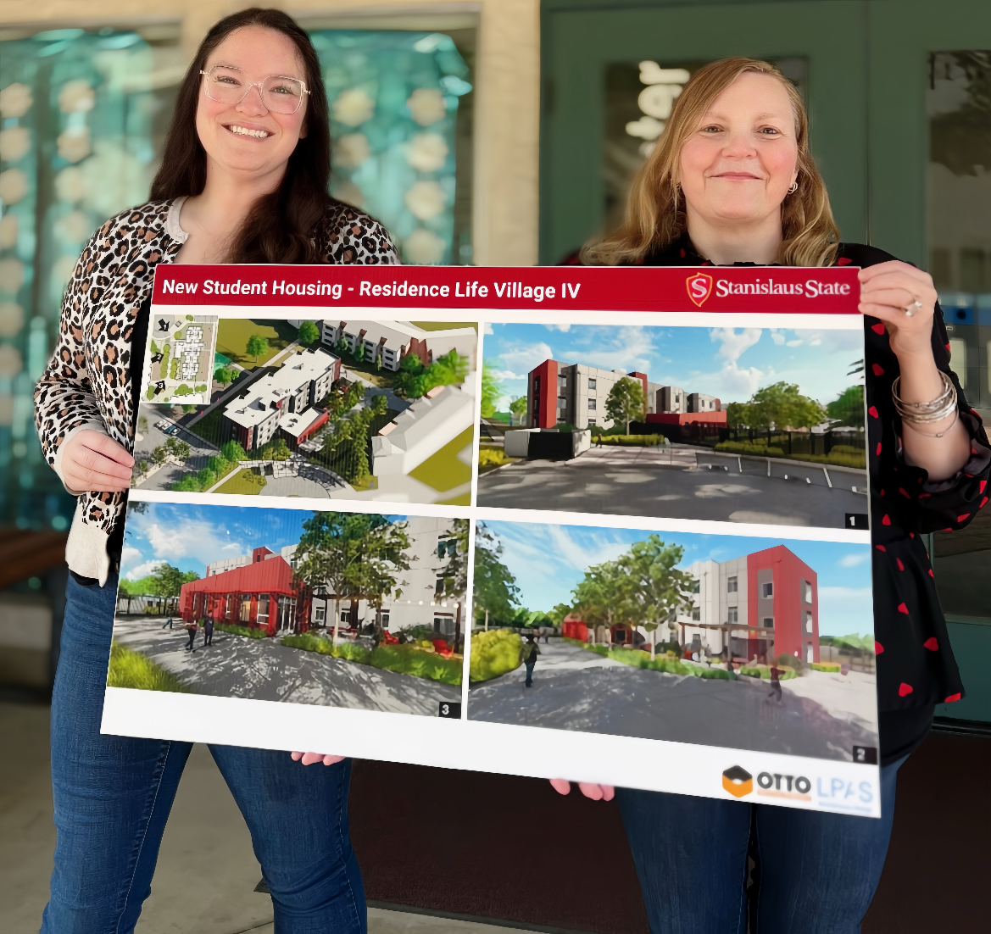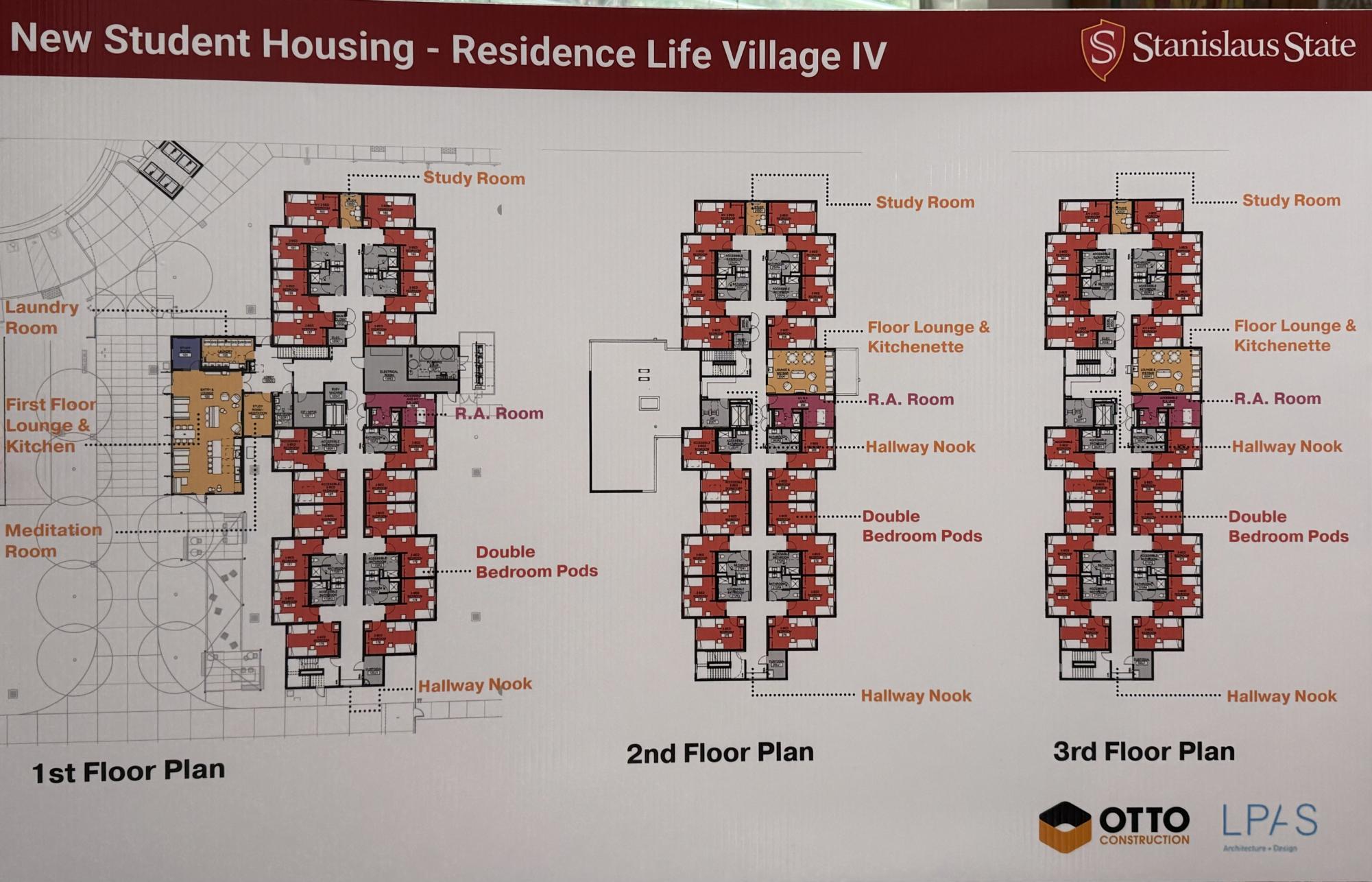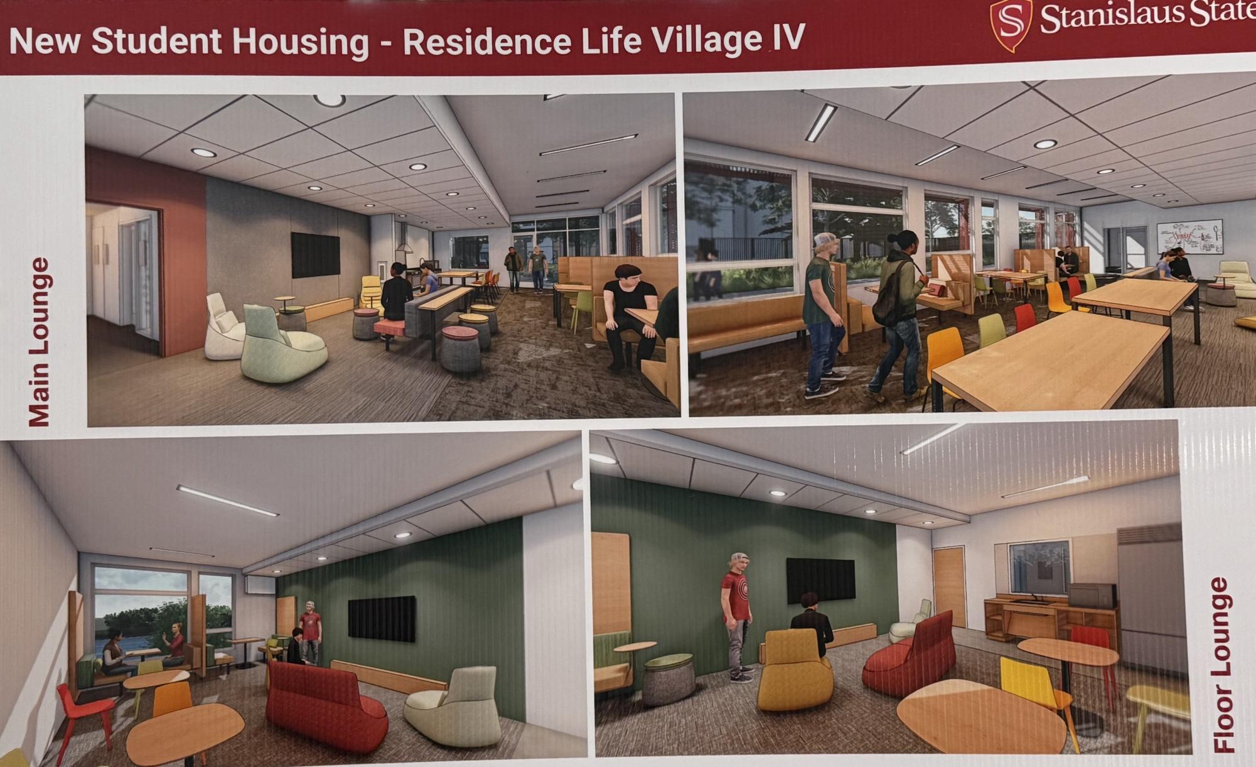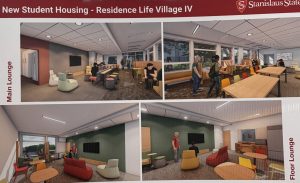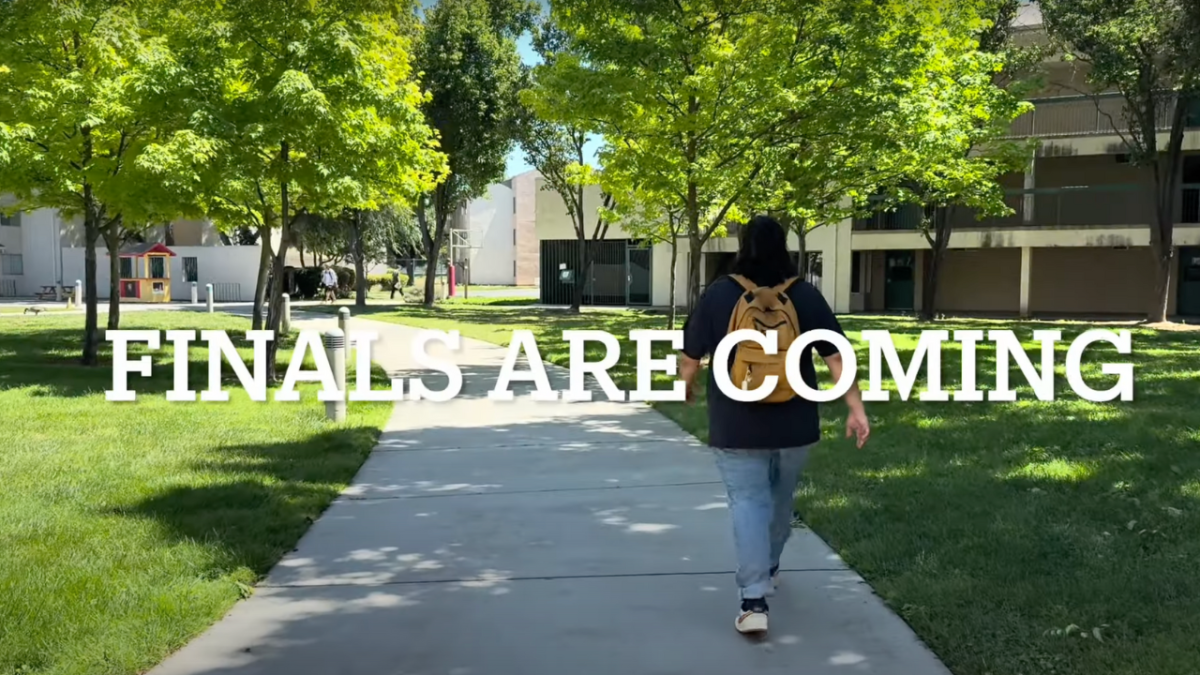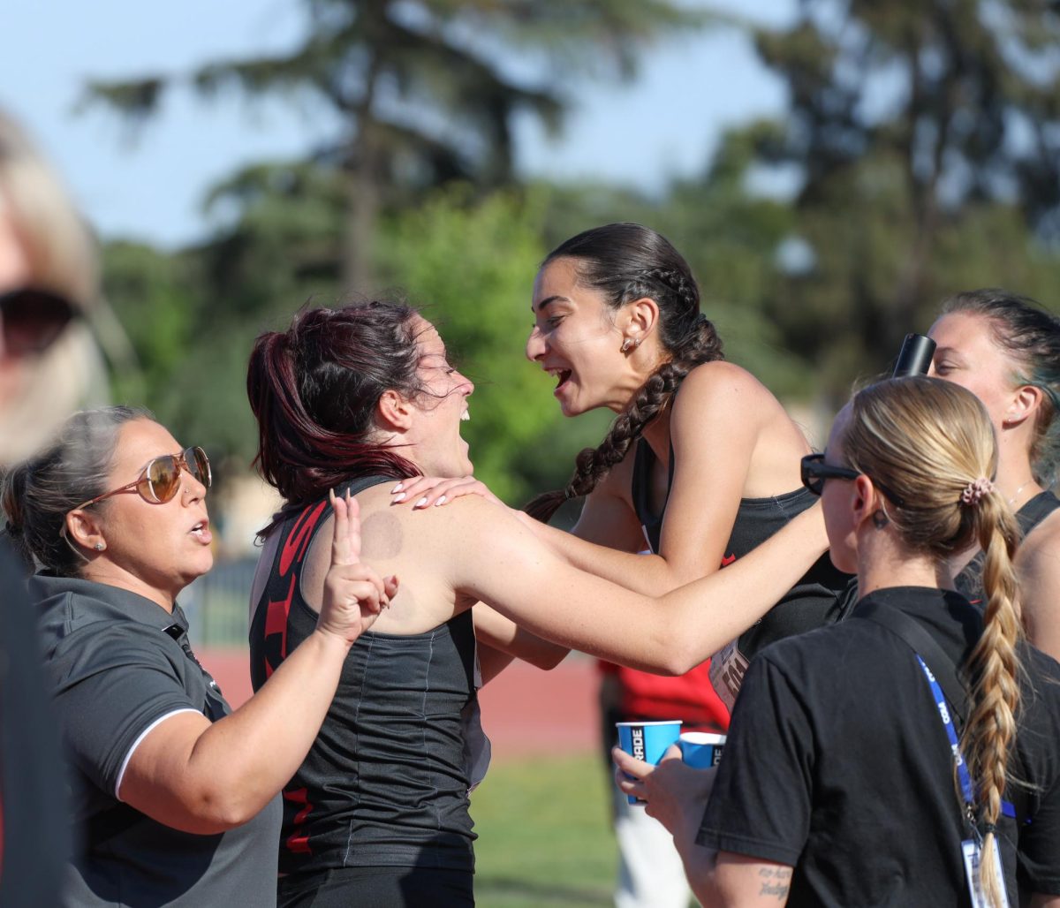CSU Stanislaus is expanding its on-campus housing options with the construction of a fourth residential building to accommodate a growing student population and enhance campus life.
The new building, Village 4, is scheduled to begin construction in December 2025 and is expected to be completed by June 2027. The three-story building will house 120 students, with 40 residents per floor.
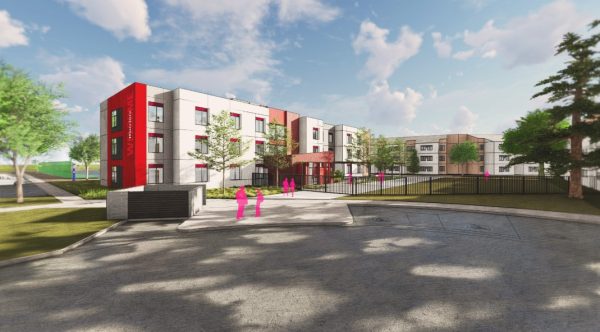
Renee Giannin, Director of Housing and Residential Life, explains that the idea for a new housing building started pre-COVID in 2018, but the plan was put on pause when the pandemic began.
Giannin says, “In 2018 through 2019, the legislature set aside a certain amount of money for UC’s, CSU’s and community colleges to write a grant and obtain money to secure affordable student housing on campuses. We applied for that grant. We had a wait list of students who wanted to live here, and we demonstrated that in our application. It was approved through the Chancellor’s office and through the State of California, then there was a pause during 2020.”
The university learned in 2022 that the state was maintaining the funding as part of a long-term goal to provide affordable student housing. The project is funded through a $30 million California state public grant. Rental revenue will also support ongoing funding for the facility.
When the housing department applied for the grant in 2018, a waitlist of 120 students prompted the design of Village 4 to accommodate that number.
Unlike Stan State’s three existing residential buildings, which feature apartment-style layouts and open-air corridors, Village 4 will adopt a traditional dormitory design with interior hallways and enclosed suites. Each suite will house eight students, with two students per room.
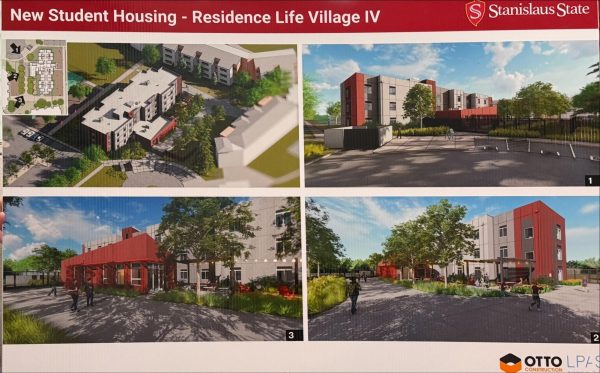
Giannin said the new design is based on student input and research supporting the benefits of increased social interaction in enclosed environments.
“We wanted to build something we don’t already have,” she said. “There is research on the importance of having a building where you run into people you go to class with. We have to be more intentional about those meetings. This new design allows for more natural engagement.”
Village 4 will primarily house first-year students, with a focus on helping them build community and stay connected to campus. However, the building will also include students from other academic years.
The layout and design of Village 4 reflect extensive student feedback gathered from Warrior Wednesdays tabling events, meetings with the Associated Students Inc. (ASI) board, student clubs, and the Academic Senate.
Kat Marian, director of Campus Planning, Design and Sustainability, said student preferences helped shape the building’s pod-style layout, bathroom configurations, outdoor areas, common spaces, furniture, color palettes, and amenities.
“Student feedback will be reflected in the pod-style design of the bedrooms and bathrooms, design of outdoor areas, common spaces, furniture, color choices for the interior and exterior of the building, and amenities at the new Residence Life Village 4 (RLV4), in balance with building programming needs and the available budget,” Marian said.
Planned amenities on the first floor include:
-
A lobby with seating and access to an outdoor lawn game area
-
A full residential kitchen
-
A dedicated laundry room
-
A meditation room
-
A restroom with a foot-washing station
Upper floors will include a centrally located lounge, a kitchenette, a small study room for 4–6 students, and hallway social nooks. A central staircase and elevators will provide access between floors.
Katie Billiet, Communications and Occupancy Management Specialist, said she’s looking forward to the added community features.
“I could see there being a really cool outdoor study night when the weather’s nice, and study snacks in the new kitchen,” Billiet said. “Right now, we have the Res LifeHub community kitchen, but it’s small and gets crowded. It’ll be really nice to have a large lounge space where an entire floor or community can go and hang out and access a kitchen and whatever other fun things are in that space.”
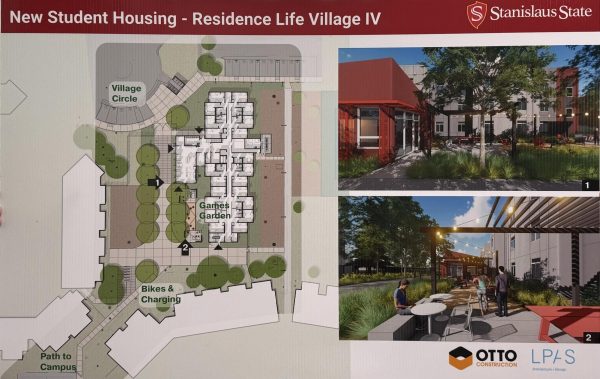
The design firm selected for the project focuses on intentional space planning to foster student interaction. Giannin and Billiet both said they hope the outdoor space will connect the new building with the existing residential villages.
In addition to fostering community, Village 4 will incorporate sustainable design features, including rooftop solar panels, two electric vehicle charging stations, and enclosed charging and storage for electric scooters and bikes.
Marian said the building is being designed in compliance with the 2022 California Mechanical Code, Energy Code, and Green Standards Code.
Village 4 isn’t just adding more rooms, it’s designed to bring students together, build a stronger sense of belonging and contribute to a more sustainable campus. With construction set to begin by the end of 2025, Stan State is preparing to offer students a new place to live, connect, and succeed.


