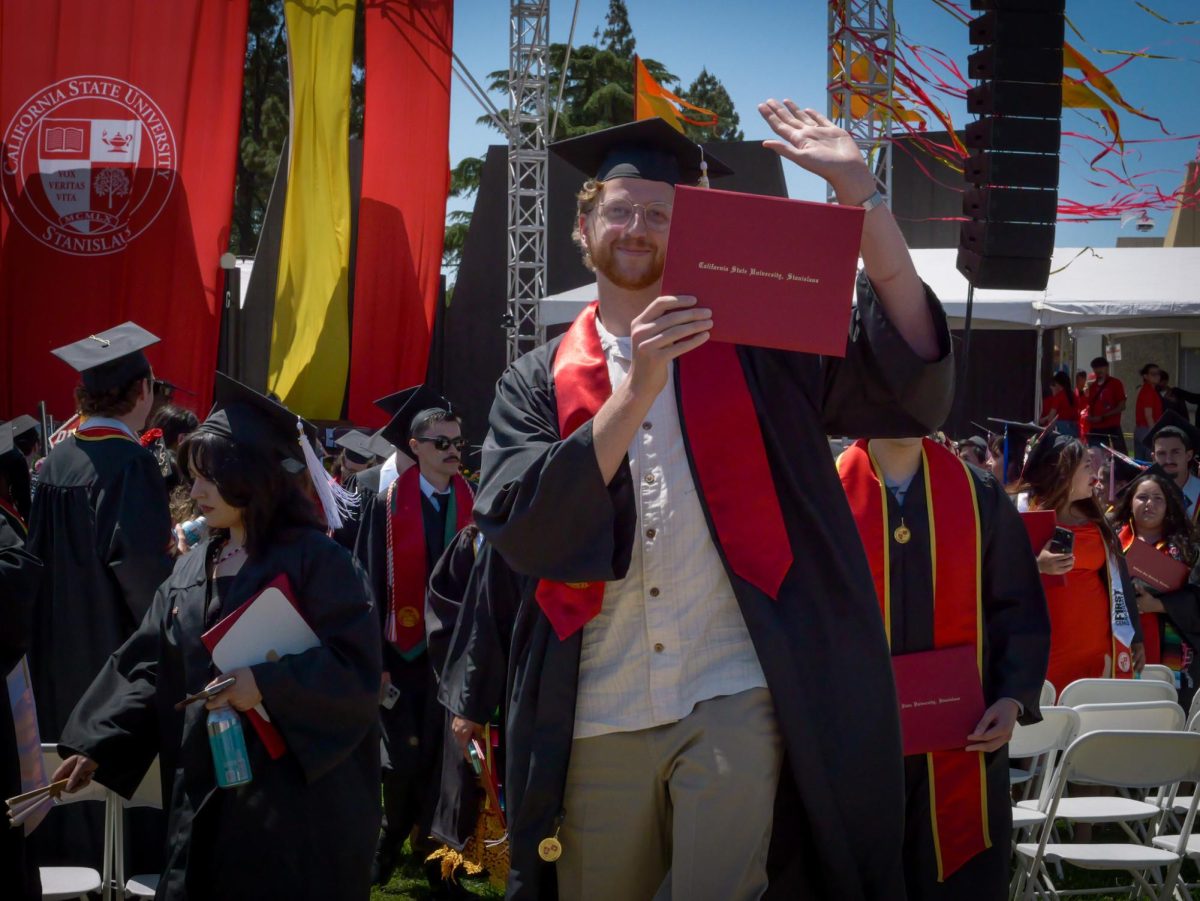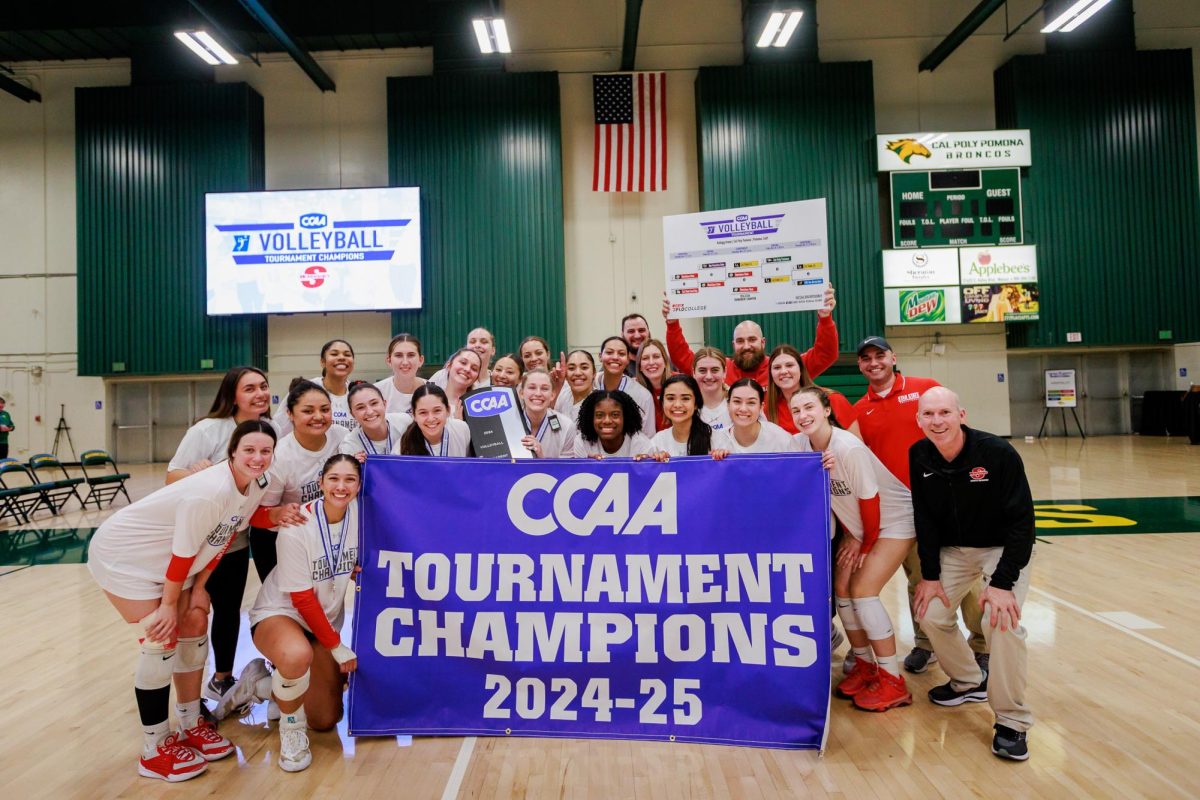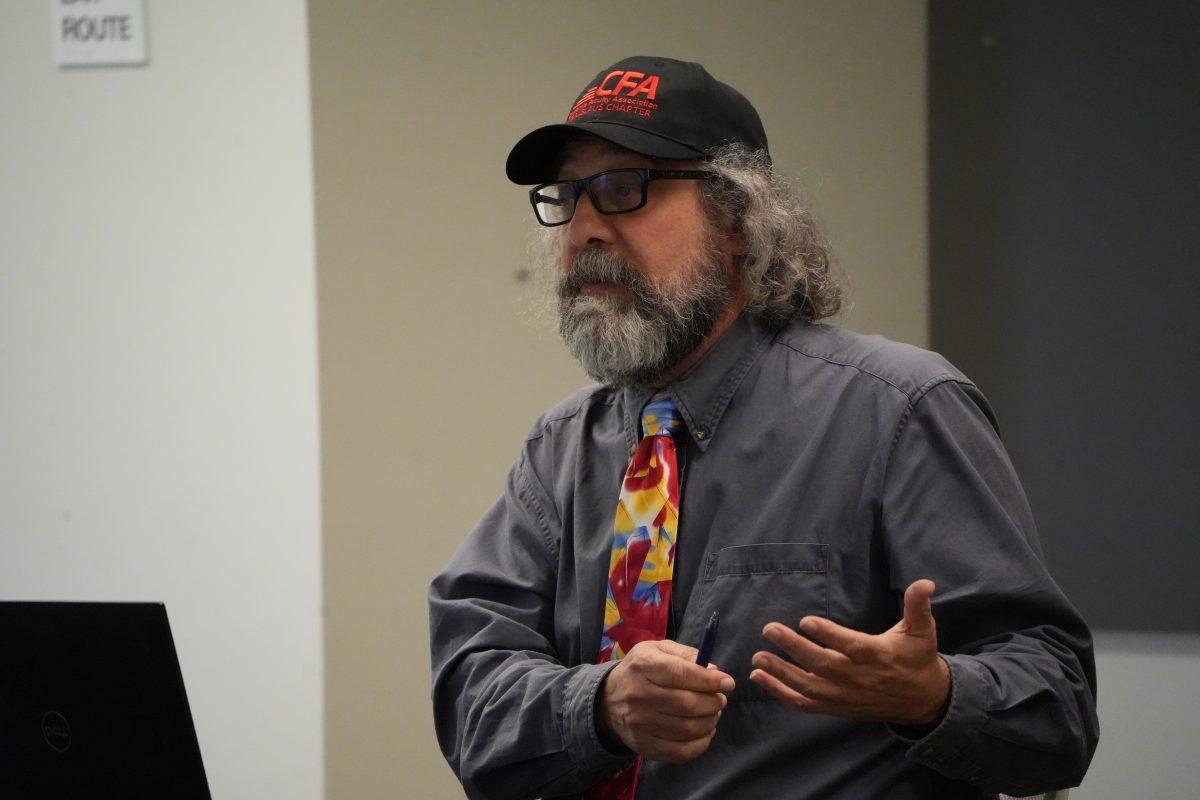Libraries of the Future (LOFT) revealed their renovation plans for the campus library at their March 19 meeting. LOFT members present were Ron Rodriguez, Dean of Library Services, Gili Meerovitch, Library Planner Pfeiffer and Associates, Melody Maffei,
LOFT members present were Ron Rodriguez, Dean of Library Services; Gili Meerovitch, Library Planner Pfeiffer and Associates; Melody Maffei, Associated Vice President of Capital Planning and Facilities and Jennifer Dunbar, Project Architect.
Gili Meerovitch presented the design. Meerovitch began by explaining the process that went into deciding on a design.
“We started with the visioning [. . .] once you have a vision and we have the building and understand the building we start exploring options and then finding an option and once we get input we will come up with a plan,” Meerovitch said.
Meerovitch explained the goals the group had while coming up with a design.
“We wanted to create a welcoming environment, we asked who was our primary user, there is a desire to make it about academic work and to invoke the library to make partnerships beyond the boundaries of the university,” Meerovitch said.
LOFT stressed that no part or staff member would be leaving the current building.
“Let’s leave as much as the infrastructure untouched, untroubled unless it was absolutely required,” Meerovitch said. “It was understood that everyone in the building would stay in the building, but it was okay to assume hypothetically that should there be more space on campus and some of the information technology would be recollected with that, what would happen to the extra space,”
LOFT sent out a survey to students to get a sense of what the campus community would ike to see come out of the renovations.
“The top seven choices were a secure 24/7 area, a coffee/snack bar, study booths and rooms, more group study rooms, more seating space, the ability to reserve group study space online and more electronic resources,” Rodriguez said.
With the open concept renovations, the first floor will include the addition of a 24/7 are connected to a coffee/snack bar, a new elevator connecting the three floors, a new stairwell, OIT will be in one location, expanded capacity for compact shelving, more of an open writing/tutor center, a new active learning area and new restrooms.
The second floor will include a new event room, large and small group study rooms, reader areas and renovated bathrooms. The third floor will include reader areas.
“We were attempting to make the use of the library an experience, a place you want to go and not because that’s where the resources are,” Rodriguez said. “That was the idea make it an experience, give it all the attractiveness and desirability that many students have when they go to Starbucks down the street. We were hoping to make it an experience and I think the new configuration speaks to that.”
Categories:
LOFT reveals plans for library renovations
By Pawan Naidu
•
March 23, 2015
0
Donate to Signal
Your donation will support the student journalists of California State University, Stanislaus. Your contribution will allow us to purchase equipment and cover our annual website hosting costs.
More to Discover







