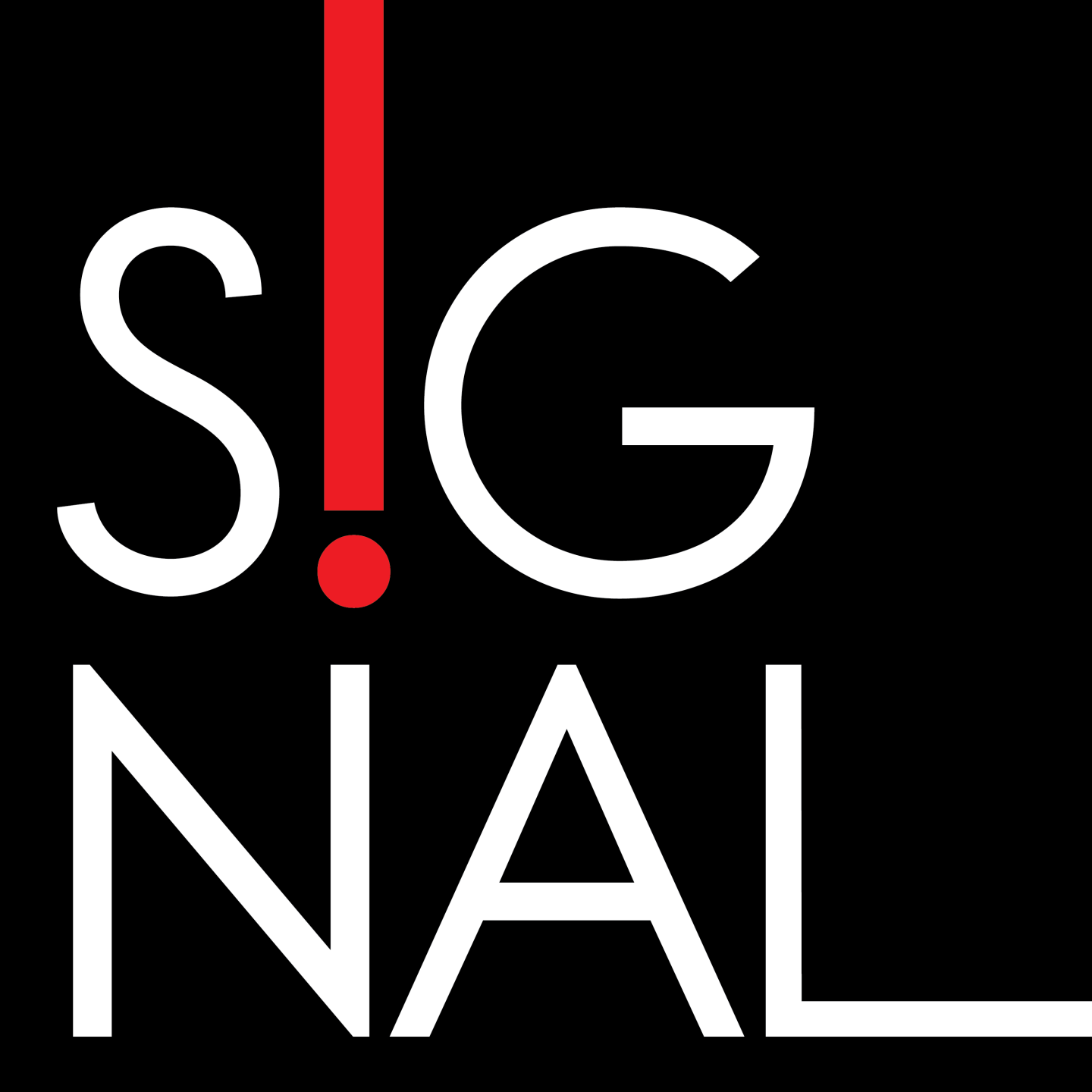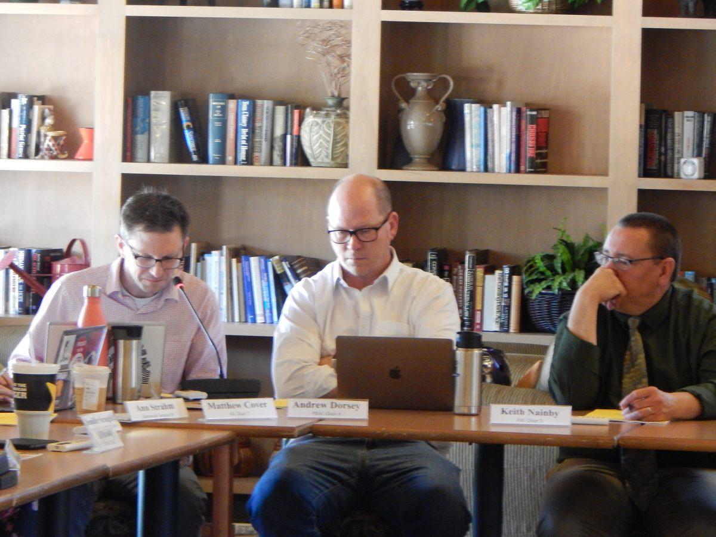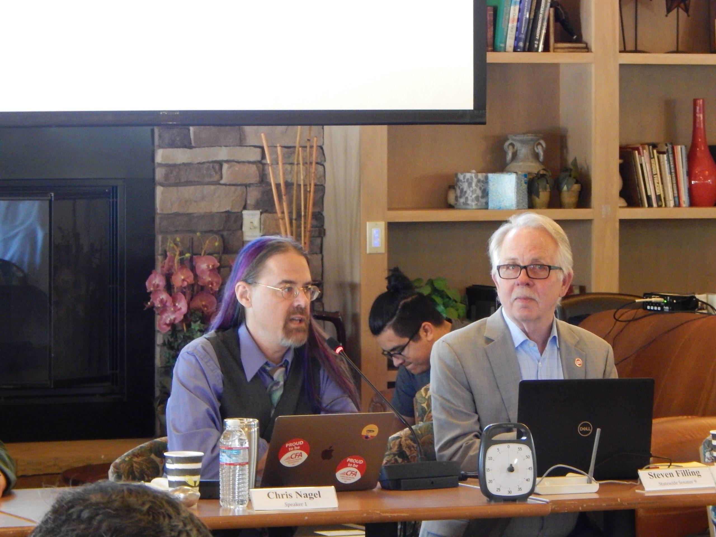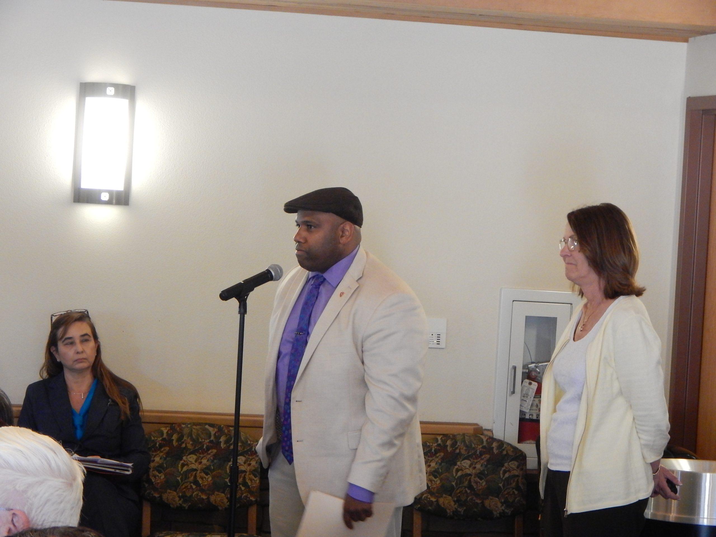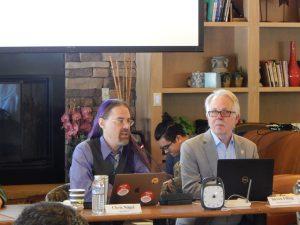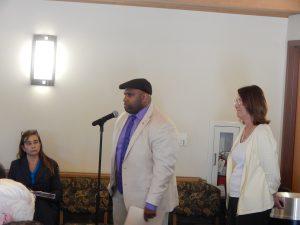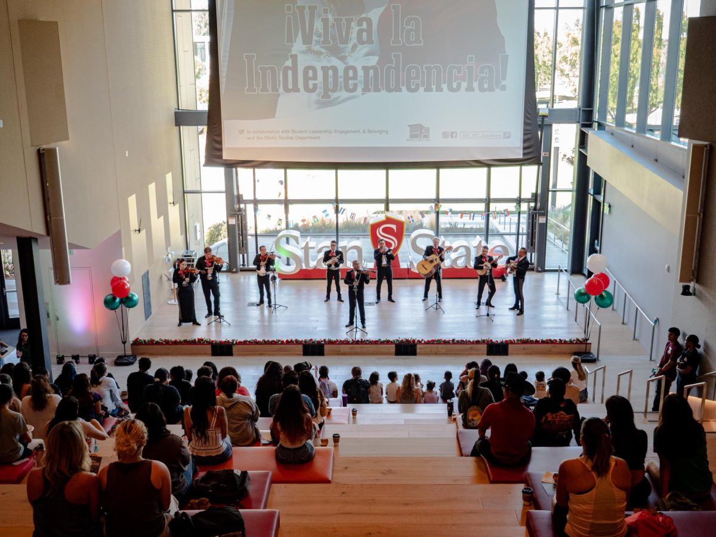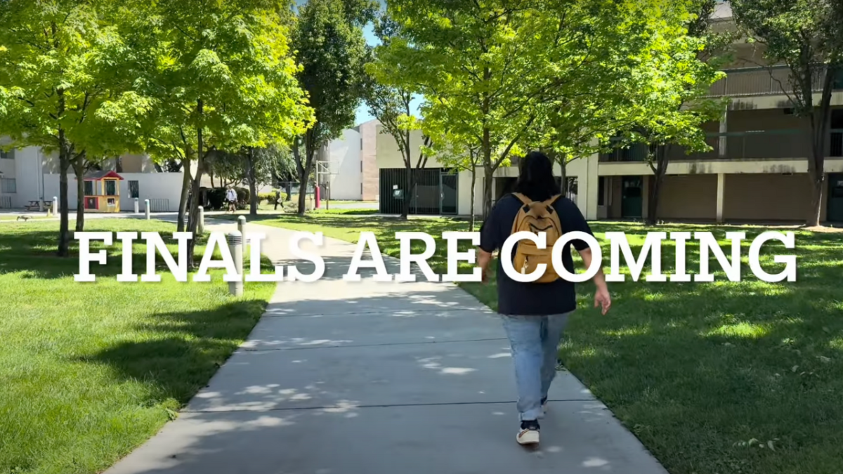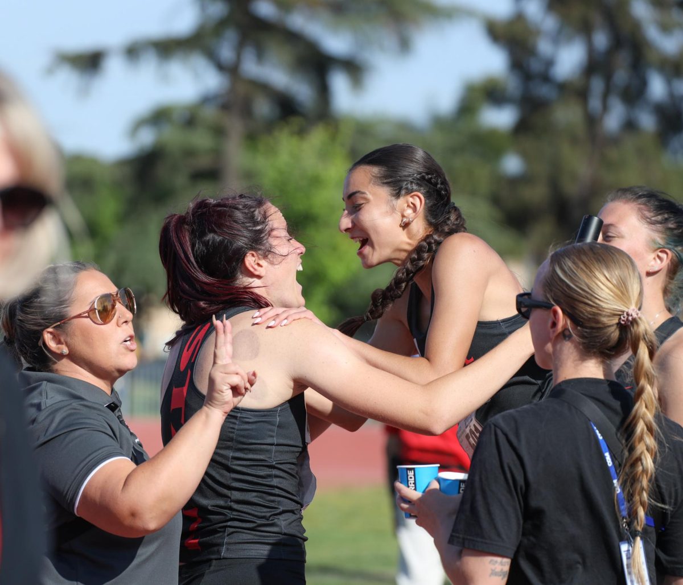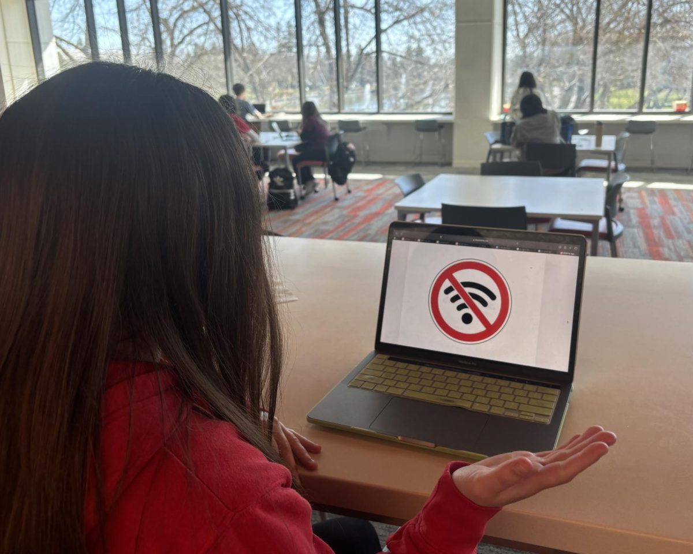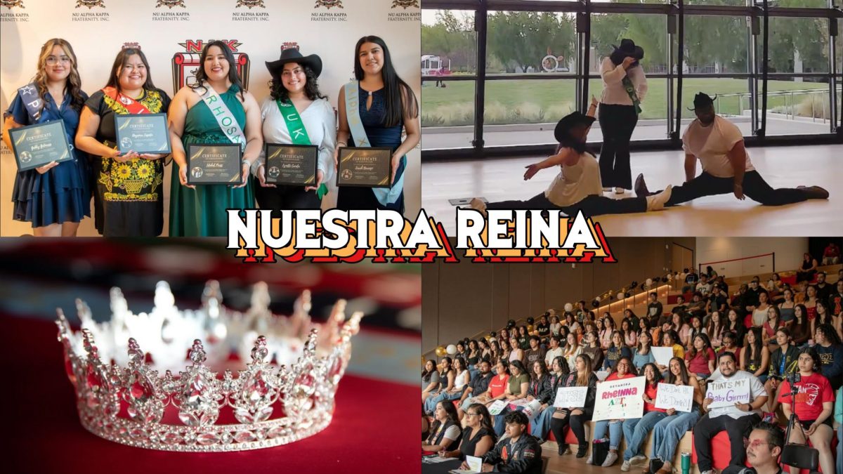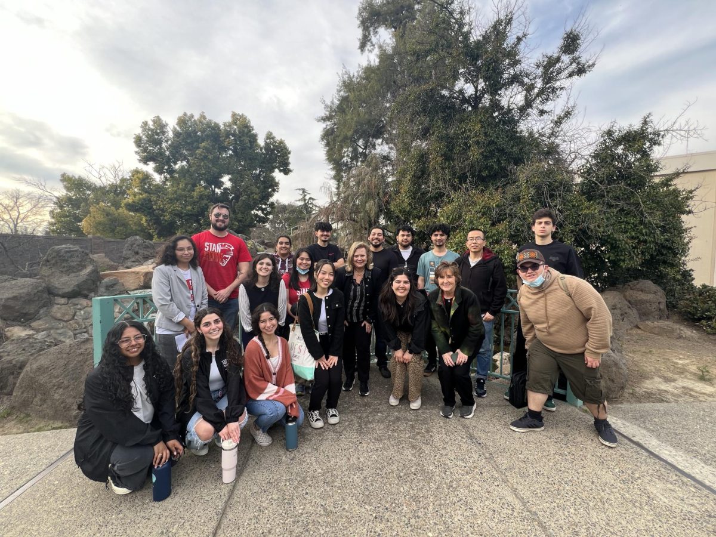The final Academic Senate of the Spring 2019 semester discussed many important topics for the end of this current academic school year.
The main topics raised were the final WASC update for the academic year, the latest updates on the library renovation, the Legacy Health Endowment StrongHER event, and future updates for potential buildings on both the Turlock and Stockton campuses.
Update on future projects
Classroom Building II
Melody Maffei, Associate Vice President for Capital Planning & Facilities Management, addressed the possibilities for a new Classroom Building II.
The project is aimed to be the future of academic success at CSU Stanislaus. The vision for this project is a four story structure to upgrade core teaching facilities and elevate the academic offerings of the entire campus.
The new Classroom Building II will be located on the Eastern edge of campus and would replace of Bizzini Hall as the academic hub on campus. Its aim would be to provide students with the proper support spaces, conference rooms, and learning environment.
Some of the potential specialized lecture and labs in this advanced building are: GIS lab, the KVAL Lab, physical/environmental and soils lab, creative media suite, plant lab, archaeology/bone lab, psychology lab, clinical space, observation suites and child development center.
The first draft is set out to be 144,000 square feet with roughly about 31 classrooms, 14 teaching labs and 148 offices.
Stockton Building
Another proposal was raised by Dr. Faimous Harrison, the Campus Dean at Stockton’s campus. Dr. Harrison laid out the plans for a new 3 floor building to come to the Stockton Center Campus. In hopes to provide resources and additional space for students, faculty, and administration.
He said that the Stockton Campus is often viewed as a place where students arrive, take classes, and go home, but they want to switch the narrative and “make it more of a welcoming environment.”
Melody Maffei says “after June 30th, is when the feasibility study will come out” which will then allow meetings with architects to go ahead. The original idea for the layout of the building included:
-
First floor: student services, health and wellness, retail and assembly spaces
-
Second floor: UEE, library, classrooms and faculty offices
-
Third floor: classrooms and faculty offices
Graduate Program Update
Dr. Matthew Cover (Associate Professor of Ecology) addressed the ways to improve how professors teach writing in the graduate programs.
Cover stated that the final item the graduation council voted on removes some language from the catalog that specifies the percentage of 5000 level courses required for all graduate degrees.
The idea that there could be a “50% requirement for 5000 level courses for master’s degrees and individual programs can modify that.”
UBC (University Business Center) Committee
Starting next year there will be a new GE program implemented along with the new GE Assessment program pending approval next year.
The Academic Senate expressed many possible plans for the upcoming semesters that will affect both campuses and all students. Those in attendance provided plenty of exciting projects and ideas that are sure to change the future of academics at CSU Stanislaus and bring nothing but progress to the entire campus community.
